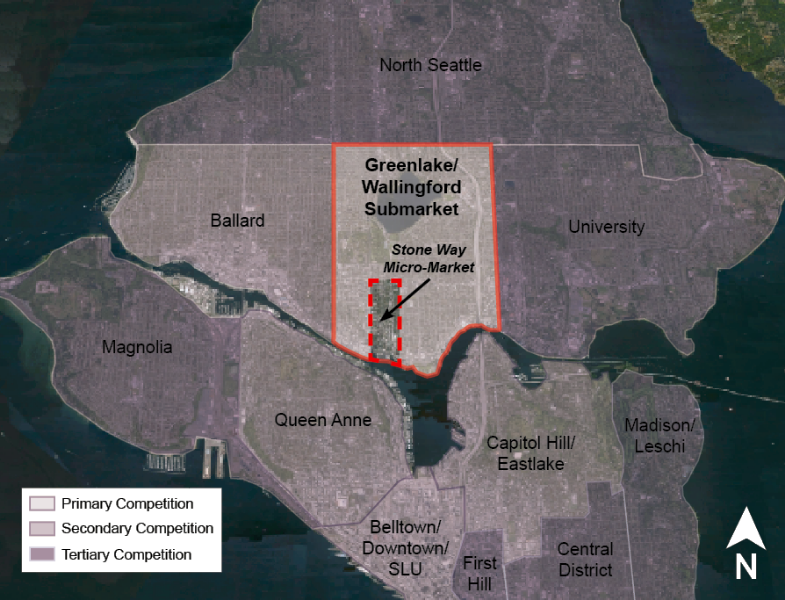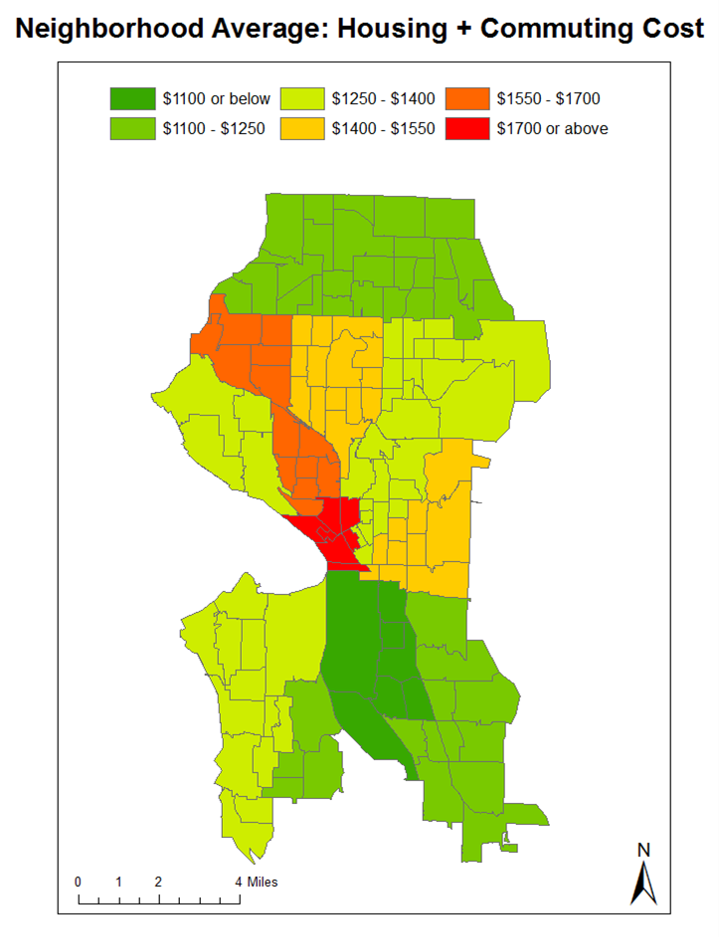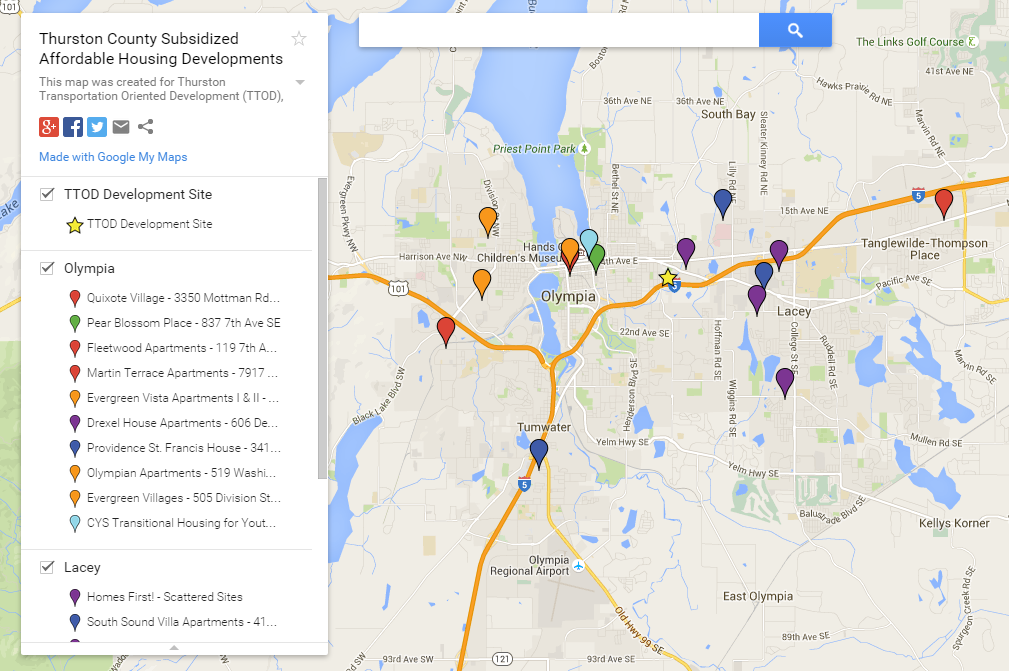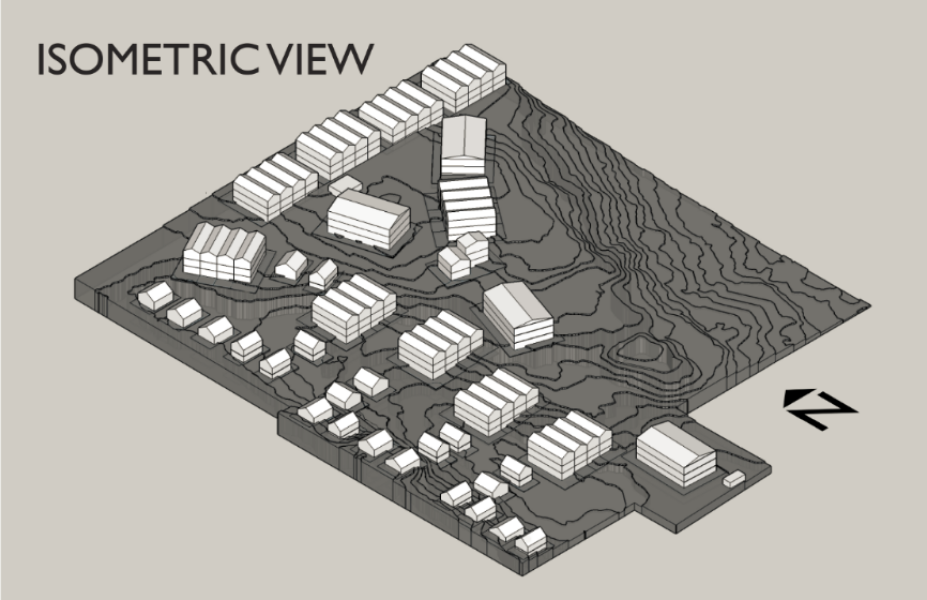Featured Academic Work
Please scroll down for descriptions of these work samples. Feel free to contact me if you'd like to see the full reports or projects from which these images are taken.





Descriptions
1. Master's Thesis: Online Video as a Tool for Planning Education and Engagement [PDF] [video]
For my thesis, I analyzed city planning departments’ YouTube channels and evaluated the platform's potential for public engagement around local planning issues. As part of my final presentation, I produced my own video to demonstrate some of the medium's advantages over more traditional communications materials, particularly when it comes to explaining complex policy issues, such as Mandatory Housing Affordability (MHA).
Software used: Premiere Pro, After Effects, Illustrator
2. Market Analysis for Seattle's Stone Way Micro-Market [PDF]
For this group project, I designed and laid out the final report, and produced graphics like the one featured above, highlighting the micro-market centered on Stone Way.
Software used: ArcGIS, Photoshop, Illustrator, InDesign
3. GIS Analysis and Mapping: Seattle Neighborhood Affordability
I worked with one other student to compile data from multiple sources to analyze combined housing and transportation costs across Seattle neighborhoods. I used ArcGIS to aggregate, manipulate, and spatially represent the disparate data sets.
Software used: ArcGIS
4. Interactive Map Showing Existing Affordable Housing in Thurston County [map]
Working again with the client from the project above, I produced an interactive map showing the locations and select details about existing affordable housing developments in Thurston County.
Application used: Google Maps
5. Site Planning for Thurston County Affordable Housing Non-Profit Organization
For this project, I worked with classmates to perform a thorough site analysis and review relevant zoning and building code for this assigned site. Based on the group's collaboratively produced site analysis, each team member contributed their own site plan to the final presentation to the client. An isometric view of my site plan is featured in the above slideshow.
Software used: ArcGIS, SketchUp, InDesign, Illustrator, Photoshop